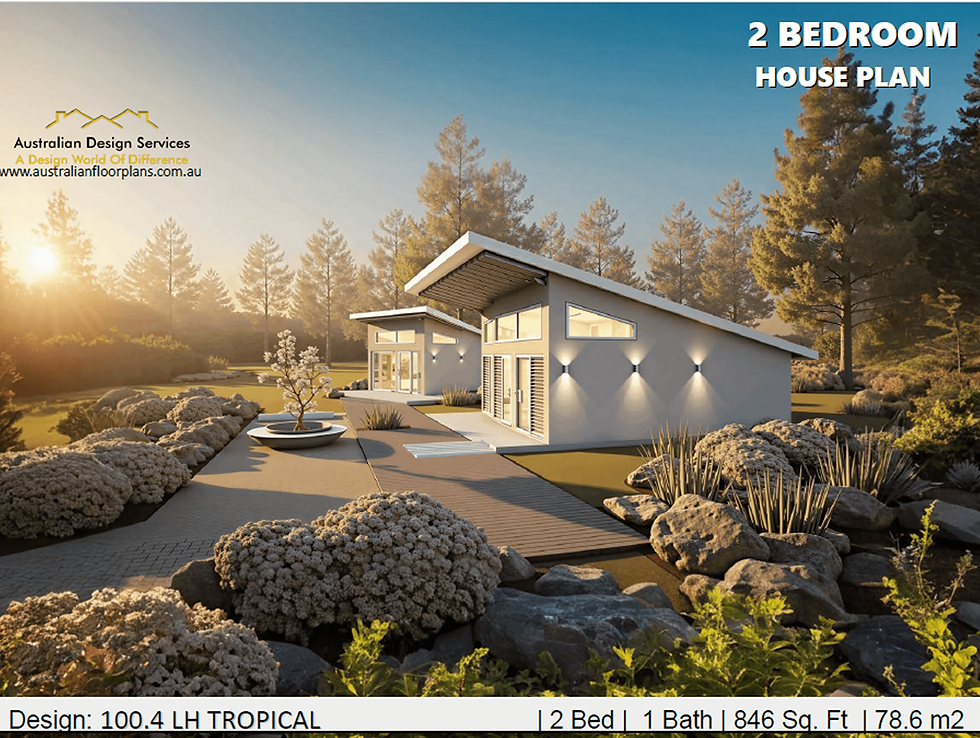Residential House Plans
HOUSE PLANS SHOP
Celebrate Our 25th Anniversary with Exclusive Savings! Enjoy Today's 10% to 30% Off on
House Plans, Home Designs, and Construction Plans Sale Closing Soon !
Kit Home Plans
Our collection of kit home plans, designed to provide an affordable and convenient solution for those interested in building their own homes. Kit homes, also known as prefabricated or pre-cut homes, offer the advantage of pre-designed and pre-cut building components that can be easily assembled on-site.
Our kit home plans are created with efficiency and ease of construction in mind. These plans provide detailed instructions and specifications for assembling the pre-cut components, allowing homeowners or builders to construct the home without the need for extensive architectural or engineering knowledge.
By choosing a kit home, you can save time and money on the design and construction process, while still having the flexibility to customize certain aspects of the home to suit your preferences.
Our collection offers a variety of kit home designs, including various architectural styles and sizes, to match your specific needs and aesthetic preferences. Whether you're looking for a cozy cottage, a contemporary design, or a spacious family home, we have options that cater to different tastes.
Our team of experienced architects and designers ensures that each kit home plan is well-documented and includes comprehensive instructions for assembly. They prioritize functionality, structural integrity, and adherence to building codes and regulations.
Browse through our collection today and discover the perfect kit home plan that suits your needs and aligns with your vision of a cost-effective and efficient home. Our commitment to excellence, design diversity, and customer satisfaction makes us your go-to source for high-quality kit home plans.
Start exploring our website and find the ideal kit home plan to embark on your journey of building your dream home!









































































