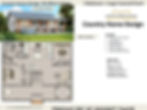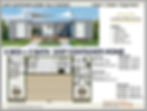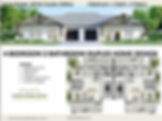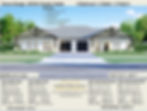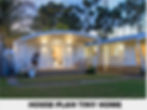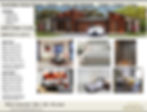Residential House Plans
HOUSE PLANS SHOP
Celebrate Our 25th Anniversary with Exclusive Savings! Enjoy Today's 10% to 30% Off on
House Plans, Home Designs, and Construction Plans Sale Closing Soon !
I'm a paragraph. Click here to add your own text and edit me. It's easy.
Exclusive House Plans – for Home Builders!
Build smarter, faster, and with confidence! Our premium pre-designed house plans are created exclusively for licensed home builders and construction companies.
Each package includes:
✅ Full Working Drawings in easy-to-use PDF format
✅ Ready to send to suppliers or present to clients
✅ Customizable designs to suit your project needs
✅ Optional engineering certification and energy reports at low prices
MOST POPULAR PLANS
Don’t waste time reinventing the wheel – get plans that are ready to build, fully customizable, and impress your clients!
CAD Files for Customization: In addition to the full construction plans.
We provide CAD files that allow for easy customization by your suppliers or draftsman. This enables you to:
-
Modify Designs: Make adjustments to suit specific client needs or site conditions.
-
Personalize Features: Add unique touches and tailor features to enhance the overall appeal of the house.
-
Streamline Communication: Facilitate clear and precise communication between all parties involved in the construction process.
COMMON TAGS
#ConstructionPlans #WorkingDrawings #FullConstructionPlans #DetailedBlueprints #BuilderSpecifications #ArchitecturalDrawings #BuildingSpecifications #ConstructionDocuments #FinalConstructionPlans #ConstructionBlueprints #BuildingPlans #StructuralDrawings #ElectricalPlans #PlumbingPlans #HVACPlans #DetailedDesignPlans #ConstructionDocumentation #BuildingMaterialSpecifications #BuildingContracts #FinalDesignPlans








