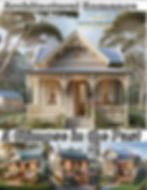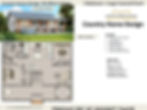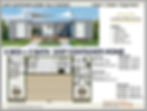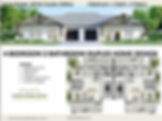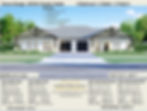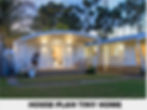Smart and Spacious: 2 Bedroom Plan + Study Nook
Exterior:
The house features a modern design with a skillion roof that adds visual interest and provides additional ceiling height in the living area. The exterior is clad in a combination of meterial, with large windows to allow for plenty of natural light.
Floor Plan:
Upon entering the house, you will find yourself in the open-plan living area with a modern kitchen, dining area, and living room. The two bedrooms are located on the side of the living area, both with built-in wardrobes. The bathroom is conveniently located between the two bedrooms and features a shower, toilet, and vanity.
A laundry area is located at the back of the house, The deck provides a large outdoor living space for entertaining and relaxing.
Overall, this modern skillion roof 2 bedroom house plan offers a compact, functional living space that is perfect for singles, couples, or small families. The skillion roof design adds visual interest and creates a sense of spaciousness in the living area.
Features of a wheelchair-friendly home may include:
- Wide hallways and doorways to allow for easy wheelchair passage
- No stairs or steps to enter the home and throughout the house
- Ramps or lifts for entry to the home
- Kitchen countertops at varying heights for easy access
- Lower light switches and higher electrical outlets for accessibility
- Roll-in showers or walk-in tubs in the bathroom
- Grab bars in the bathroom
- Non-slip flooring throughout the house
- Lever-style door handles that are easy to operate
Plan Features
- 2 Bedroom
- Study Nook
- 2 Bathrooms
- Kitchen + Pantry
- Separate Laundry
- Front Deck
- Wheel Chair Friendly
- High Raked Ceiling
- Energy efficiency
- Suitable for people with a mobility disability.
- Large Doorways
- Large shower
- Wide Corridor
- Easy Access to WC
Metric Area Sizes
Living Area: 111.7 m2
Deck Area: 27.6 m2
Total Area: 139.3 m2
Metric Room Sizes
Bed1: 4.1 x 3.6
Bed2: 3.8 x 3.3
Living Room: 5.8 x 3.9
Room Sizes Feet & Inches
Bed 1 : 13' 8” x 11 ' 10”
Bed 2 : 12' 6” x 10 ' 10”
Living Area: 19' 2” x 13 ' 0”
Areas Feet & Inches
Living area : 1206 Sq. Ft
Deck : 294 Sq. Ft
Total Area: 1500 Sq. Ft
Preliminary Set Of Plans Includes:
- Builders Concept Elevations Plans
- Builders Concept Floor Plan
- Builders Electrical Plan
- Builders window schedule
- Builders door schedule
- 3D Front Render
- 2D Floor Plan
- Copyright release to use plan for building - Sent to you in PDF Format
Suitable for people with a mobility disability?
Homes that are suitable for people with mobility disabilities are designed to be accessible and functional, providing ease of movement and independence for individuals with disabilities. These homes are typically designed with features that allow individuals to move around freely, including wider doorways, open floor plans, and low thresholds.
Some common features of homes suitable for people with mobility disabilities include:
Ramps or lifts: Accessible homes are designed with either ramps or lifts to make entryways accessible for wheelchair users.
Wide doorways and hallways: Homes are designed with wider doorways and hallways to accommodate wheelchairs or mobility devices.
Grab bars and handrails: Grab bars and handrails are installed in bathrooms, showers, and other areas of the home where additional support may be needed.
Lever-style door handles and faucets: Lever-style door handles and faucets are easier to operate for individuals with limited hand mobility.
Roll-in showers: Showers without a step, or with a small threshold, that allow individuals to roll in with their wheelchair or mobility device.
Lower countertops and cabinets: Kitchen and bathroom countertops and cabinets can be designed to be lower, allowing wheelchair users to reach them.
Non-slip flooring: Non-slip flooring can help prevent falls and make it easier to move around the home.
Overall, homes suitable for people with mobility disabilities are designed with the individual's needs in mind, ensuring that they can live independently and with dignity.
Concept plans.
If you own the concept plans, you have a major advantage when shopping for a builder.
As you can get several builders to compete or bid for the job and get the best possible price.
This will normally save you many thousands of dollars, compared to using the builder's plans as he owns the copyright on his own plans, and it illegal to have other builders bid on his design.
So you are open to legal action for breach of copyright. This can even happen years after the home is complete.
Whereas if you own the concept plans, this saves all that risks.
Due to variation in different local building departments, these plans are not intended for immediate permitting, but can be adjusted by your builder or designer if needed
Satisfaction Guarantee
- We give 100% satisfaction guarantee for all of our products.
- If there are any problems we will fully refund your money.
- We guarantee the items we sell are as described & pictured
- Every effort is made to provide you with 100% accurate description
- We are committed to complete customer satisfaction
- In case of any questions or problems please contact us by e-mail

