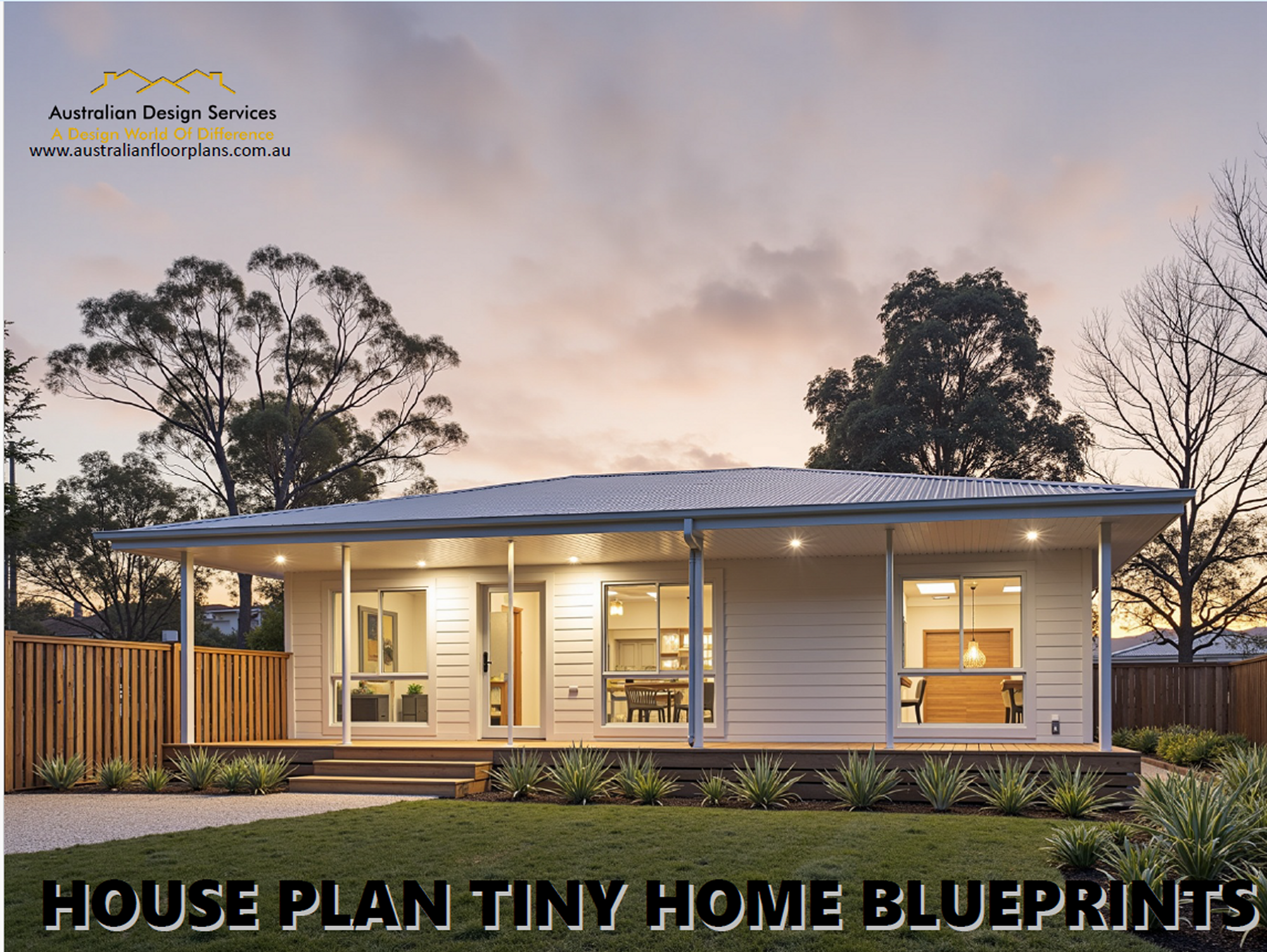House Plan:78.8 Builders Marketing Package – 2 Bed, 1 Bath | 51.8 m
Showcase your homes online with ready-to-use floor plans and facade designs crafted specifically for builders. These high-quality designs help you attract clients, as people “buy with their eyes” first.
What's Included in the Marketing Package
- Hero Image (Facade Render): Optimized for web use to reduce load time.
- Floor Plan: Web-ready digital file for brochures, websites, and marketing campaigns.
- Quick Specs Example: “2 Bed | 3 Bath | 160 m² | Standard Lot”
💥 Marketing Value: Make your listings irresistible. Display these professional designs on your website and marketing materials to capture attention, boost inquiries, and close more sales.
Plan Features
- 2 Bedroom on timber floor
- Living Room + Deck
- Kitchen
- Bathroom
- Robes to Bedrooms
Plan Sizes
Metric
------------------------------
- Width : 10.8 meters
- Length : 7.3 meters
------------------------------
- Living area : 51.8 m2
------------------------------
- Total Area : 78.8 m2
------------------------------
Feet and Inches
------------------------------
- Living area : 557 sq foot
----------------------------
- Total Area : 854 sq foot
----------------------------
- Width of home : 35 ft 5 Inches
- Length of Home: 23 ft 11 Inches
House Plan:78.8 Builders Marketing Package – 2 Bed, 1 Bath | 51.8 m
Modify This Plan - Free Quote
Contact us Here to see our upgrade options
For any changes you would like
(please tell us the plan number)




























































