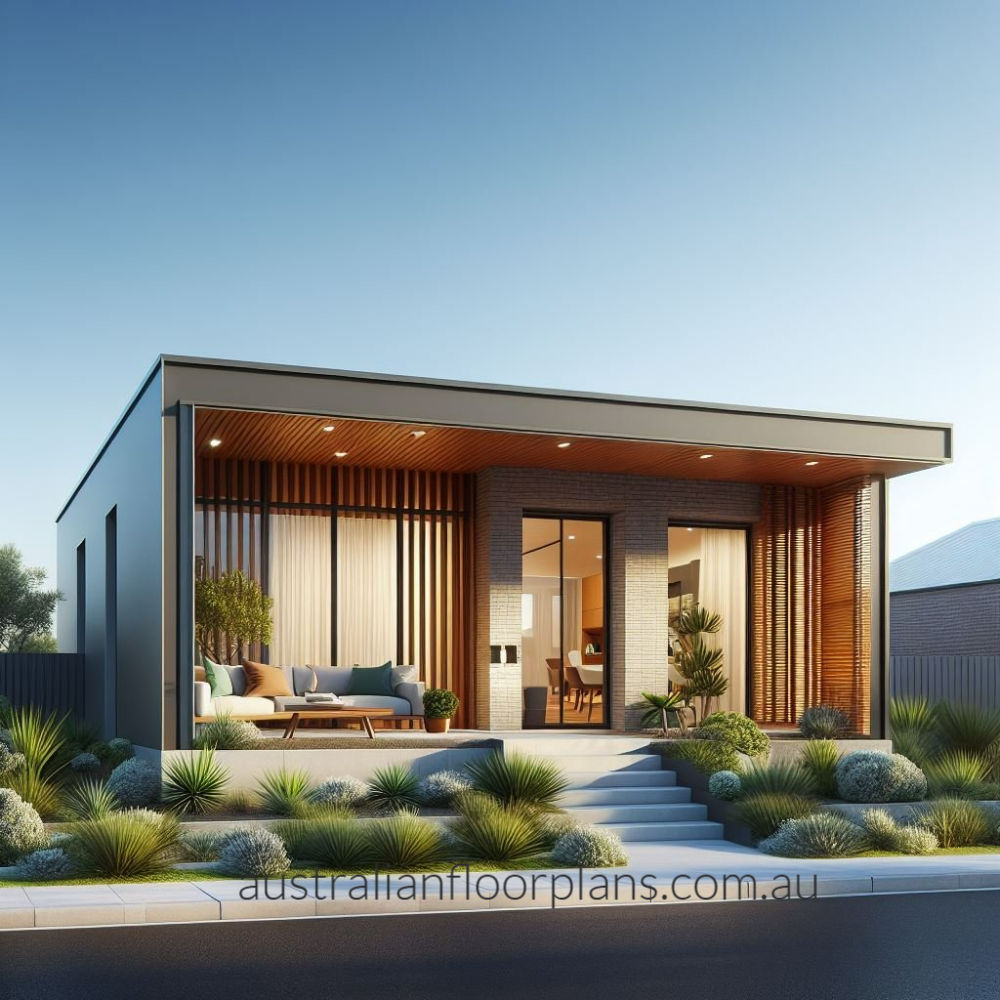Step into a world where mid-century charm meets contemporary convenience. In this blog, we explore the allure of modern mid-century style infused into a one-bedroom granny flat. Combining the timeless aesthetic of the mid-century era with the practicality of today's living, discover how this unique blend creates a wheelchair-friendly, open floorplan oasis that includes a separate laundry, open kitchen, and a roomy design.
Plan Features
1 Bedroom
Large Bathroom
Open Kitchen
Large Covered Patio
Wheel-Chair Friendly
Metric Room SizesBed1: 3.2 x 3.0
Living Room: 3.8 x 4.0
Metric Area Sizes
Living Area: 59.8 m2
Front Patio: 17.96 m2
Total Area: 84.4 m2
Room Sizes Feet & Inches
Bed 1 : 12' 9” x 9 ' 9”
Living Area: 12' 6” x 13 ' 1”
Areas Feet & Inches
Living area : 642 Sq. Ft
Front Patio: 193 Sq. Ft
Total Area: 858 Sq. Ft
59.8 m2 | 642 Sq Ft | 1 Bed | 1 Bath | 84.4 Elegant Haven
FULL CONSTRUCTION PLANS FOR LICENSED BUILDERS & CONTRACTORS
Plans are delivered by email in PDF Format ready for printing or forwarding to suppliers for quotes.




























































