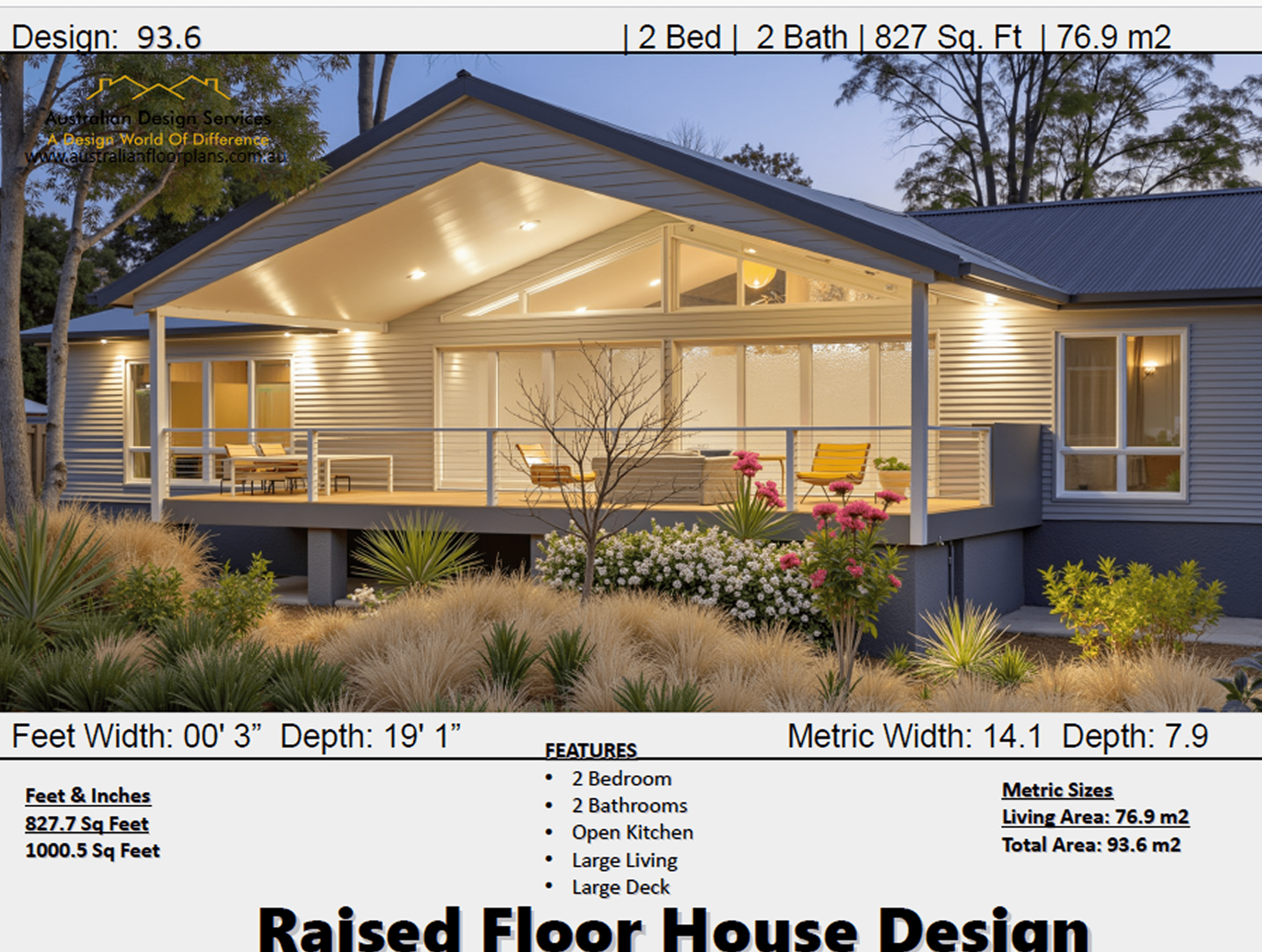FEATURES:
✔️ 2 Spacious Bedrooms
✔️ 2 Modern Bathrooms
✔️ Open-Plan Kitchen
✔️ Generous Living Area with Scenic Views
✔️ Expansive Entertaining Deck
Crafted to suit sloping and elevated blocks, this Mountain or Hilltop Home Design offers the perfect blend of smart construction and relaxed, open living. Elevated on steel posts to maximize views and airflow, the layout features two well-appointed bedrooms, two stylish bathrooms, and a spacious open-plan kitchen and living area that flows seamlessly onto a large deck. Whether positioned on a hillside or perched high on a ridge, this design delivers comfort, natural light, and stunning panoramic vistas — a true retreat in the sky.
Metric Sizes
Living Area: 76.9 m2
Total Area: 93.6 m2
Feet & Inches
827.7 Sq Feet
1000.5 Sq Feet
Elevated Living Design- 2 Bed | 2 Bath | 827 Sq. Ft | 76.9 m2
CONSTRUCTION PLANS
Professional Builders Advantage Program
Save up to 60% On Construction Plans for Building Professionals
(Example Normal Price $1895 Members Discounted Price $895.00)




























































