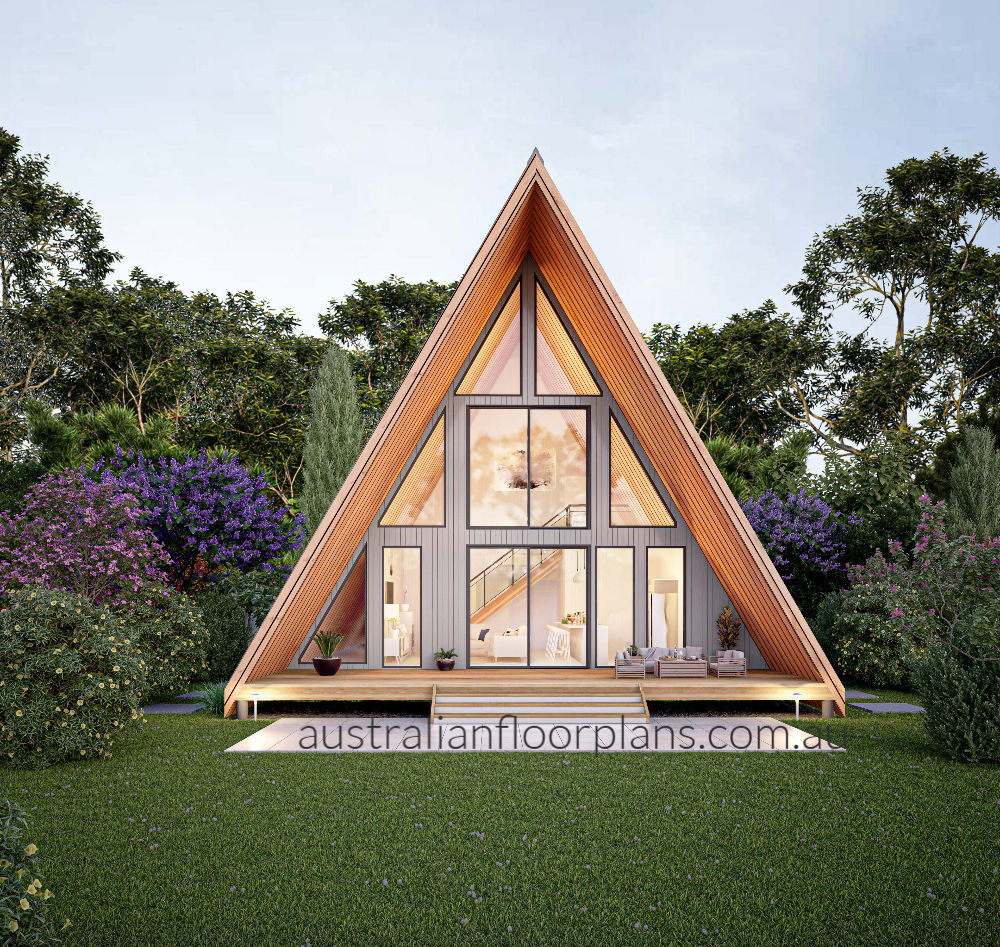. A-Frame Architectural Marvel:
Embrace the unique and striking A-frame design that adds character and aesthetic appeal to the entire residence.
2. Thoughtful Layout:
Well-designed floor plan featuring 2 bedrooms, an inspiring office space, and 2 modern bathrooms, maximizing both functionality and comfort.
3. Outdoor Living Spaces:
Enjoy the best of outdoor living with front and back patios, offering versatile spaces for relaxation, entertainment, and connection with nature.
4. Private Balcony Retreat:
Elevate your living experience with a private balcony off the main bedroom, providing a secluded escape for moments of quiet reflection or starlit evenings.
5. Modern Bathrooms:
Immerse yourself in the luxury of two well-appointed bathrooms with contemporary fixtures, designed for both style and convenience.
6. Abundant Natural Light:
Large windows strategically placed throughout the home, allowing an abundance of natural light to fill every corner and create a bright, inviting ambiance.
7. Office Productivity:
Dedicated office space designed for maximum productivity, offering a comfortable and inspiring environment for work or creative pursuits.
8. Quality Craftsmanship:
Impeccable craftsmanship and attention to detail define every aspect of the home, ensuring durability, longevity, and a timeless aesthetic.
9. Seamless Indoor-Outdoor Flow:
Experience a harmonious connection with the outdoors, thanks to the seamless integration of indoor and outdoor spaces, enhancing the overall sense of spaciousness.
10. Contemporary Finishes:
Thoughtfully chosen modern finishes that complement the overall design, creating an atmosphere of sophistication and contemporary elegance.
11. Tranquil Bedroom Retreats:
Two cozy bedrooms designed for optimal rest and relaxation, providing a tranquil sanctuary for peaceful nights.
12. Flexible Living Spaces:
Versatile living areas that cater to a variety of lifestyles, ensuring the home adapts to your needs and preferences.
Plan Features
2 Bedroom + Office
2 Bathrooms
Kitchen
Large Covered Patio's
Metric Room SizesBed 1: 4.7 x 4.5 m
Bed 2: 3.6 x 3.0
Living Room: 6.2 x 4.1
Metric Area Sizes
Lower Floor : 112.6 m2
Upper Floor : 30.6 m2
Alfresco: 33.0 m2
Balcony: 22.0 m2
Total Area: 198.6 m2
Room Sizes Feet & Inches
Bed 1 : 12' 6” x 11 ' 9”
Bed 2 : 11' 9” x 9 ' 9”
Living Area: 20' 4” x 14 ' 4”
Areas Feet & Inches
Lower Floor : 1215 Sq. Ft
Upper Floor : 332 Sq. Ft
Alfresco: 356 Sq. Ft
Balcony: 238 Sq. Ft
Total Area: 2141 Sq. Ft
112.6 m2 | 1215 Sq Ft | 2 Bed | 2 Bath | 198.6 A Frame
FULL CONSTRUCTION PLANS FOR LICENSED BUILDERS & CONTRACTORS
Plans are delivered by email in PDF Format ready for printing or forwarding to suppliers for quotes.




























































