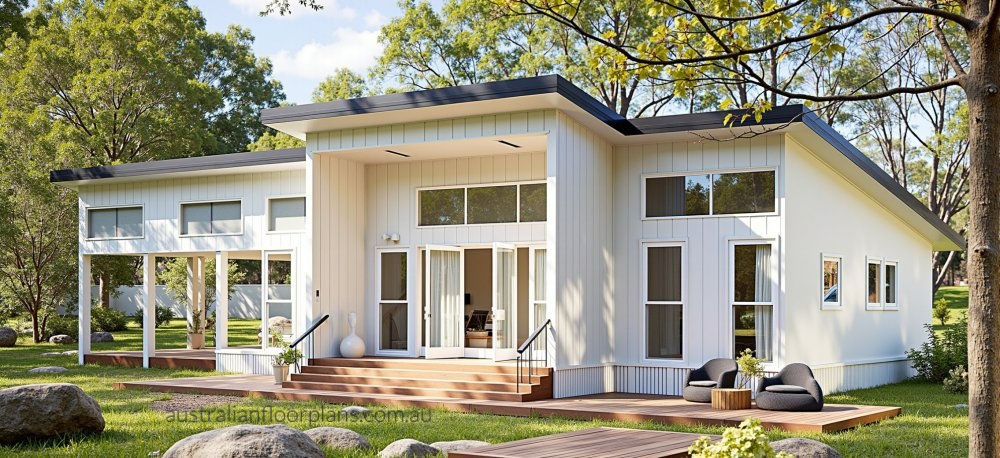Experience the joy of living in a thoughtfully designed and aesthetically pleasing home. Unlock the potential of your dream home today! Explore our Skillion Roof House Plans and turn your vision into a reality.
Step inside our 2-bedroom, 2-bathroom haven, where every inch has been meticulously planned to provide you with the utmost convenience and style. The skillion roof design adds a touch of modern elegance and ensures efficient rainwater drainage.
Experience the elevated living with a raised floor on sturdy stumps, offering not only a captivating view but also protection from potential hazards. This unique feature enhances the overall aesthetic appeal while providing practical benefits.
FEATURES
2 Bedroom
2 Bathrooms
Kitchen
Large Patio
Double Carport
Metric Room Sizes
Bed1: 4.0 x 3.6
Bed2: 3.0 x 3.0
Living Room: 6.6 x 4.0
Metric Area Sizes
Living Area: 98.3 m2
Deck Area: 33.6 m2
Carport: 40.9 m2
Total Area: 172.8 m2
Room Sizes Feet & Inches
Bed 1 : 17' 0” x 11 ' 10”
Bed 2 : 10' 0” x 10 ' 0”
Living Area: 21' 8” x 13 ' 5”
Areas Feet & Inches
Living area : 1058 Sq. Ft
Deck : 344 Sq. Ft
Carport: 451 Sq. Ft
Total Area: 1853 Sq. Ft
98.3 m2 | 1058 Sq Ft | 2 Bed | 2 Bath | 172 Skillion Serenity
FULL CONSTRUCTION PLANS FOR LICENSED BUILDERS & CONTRACTORS
Plans are delivered by email in PDF Format ready for printing or forwarding to suppliers for quotes.




























































